Architecture Services in Chandigarh
Our Architecture Services in Chandigarh are designed to create spaces that are both functional and inspiring. From conceptual design to detailed plans, we work with you to bring your architectural vision to life, ensuring every space meets your needs and aesthetic preferences, while reflecting the unique style and spirit of Chandigarh.
Space Planning
Our Space Planning service in Chandigarh helps you make the most of every inch of your space. We design layouts that enhance flow, improve functionality, and create a comfortable atmosphere. Whether for homes, offices, or commercial spaces in Chandigarh, we ensure that every area is optimized for your needs.
- Efficient room layouts
- Comfortable, organized spaces
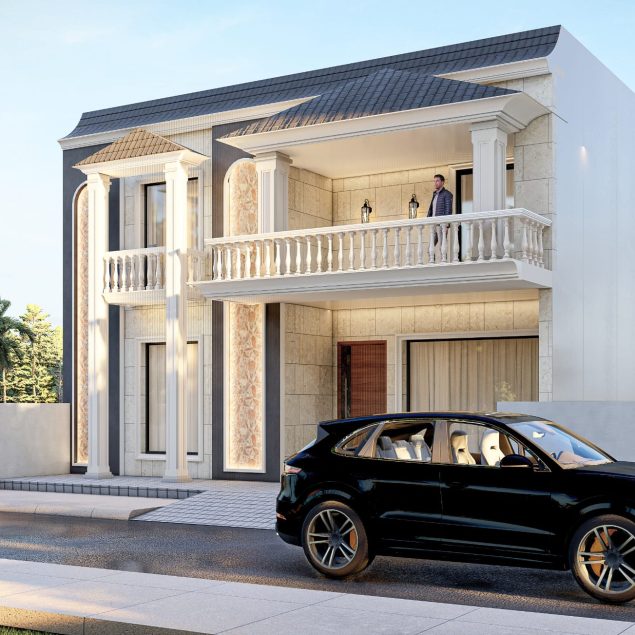
Conceptual Design
Our Conceptual Design service in Chandigarh helps turn your ideas into a clear vision. We create design concepts that reflect your style, from initial sketches to mood boards. This phase sets the foundation for a cohesive and personalized space tailored to your needs.
- Custom design concepts
- Initial sketches and floor plans
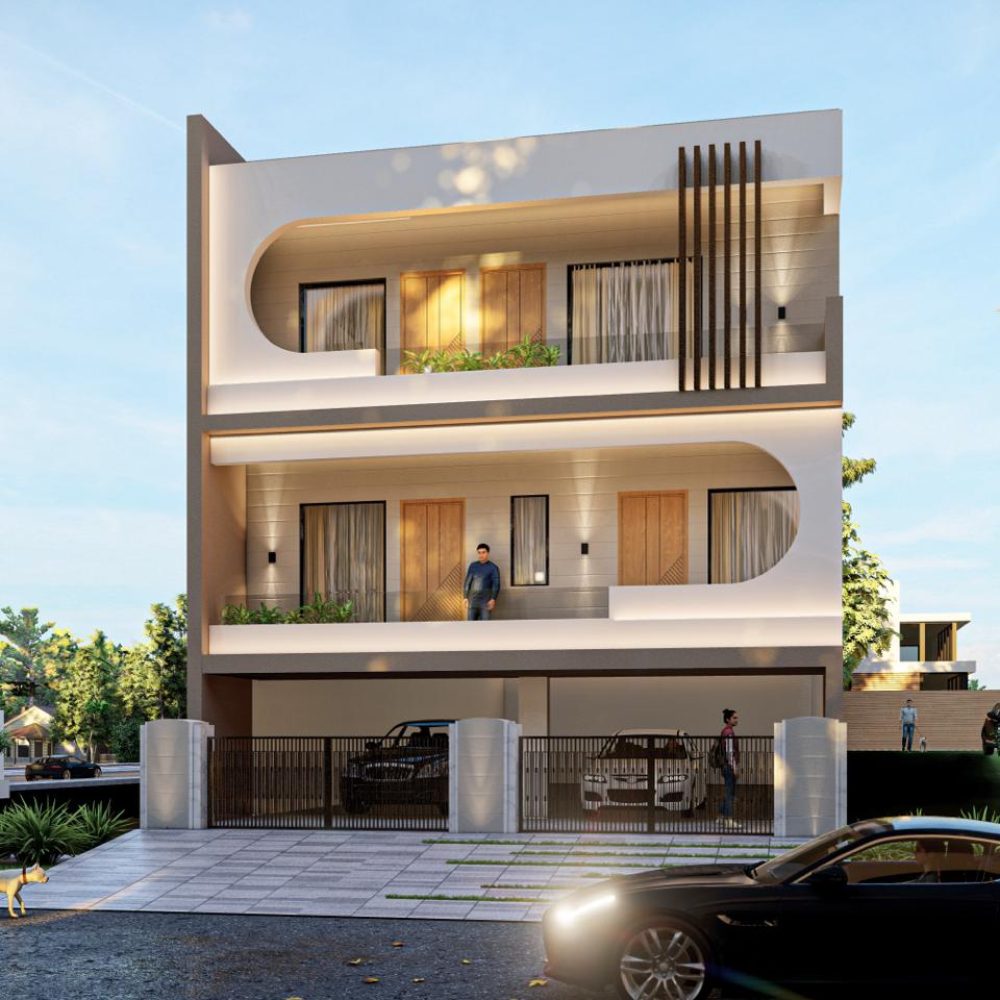
Elevation Design:
Our Elevation Design service in Chandigarh focuses on the exterior appearance of your space. We create detailed designs that enhance the curb appeal and architectural style of your home or building. Whether modern, traditional, or custom, we ensure your exterior reflects your unique style and complements the Chandigarh environment.
- Custom exterior design concepts
- Window, door design
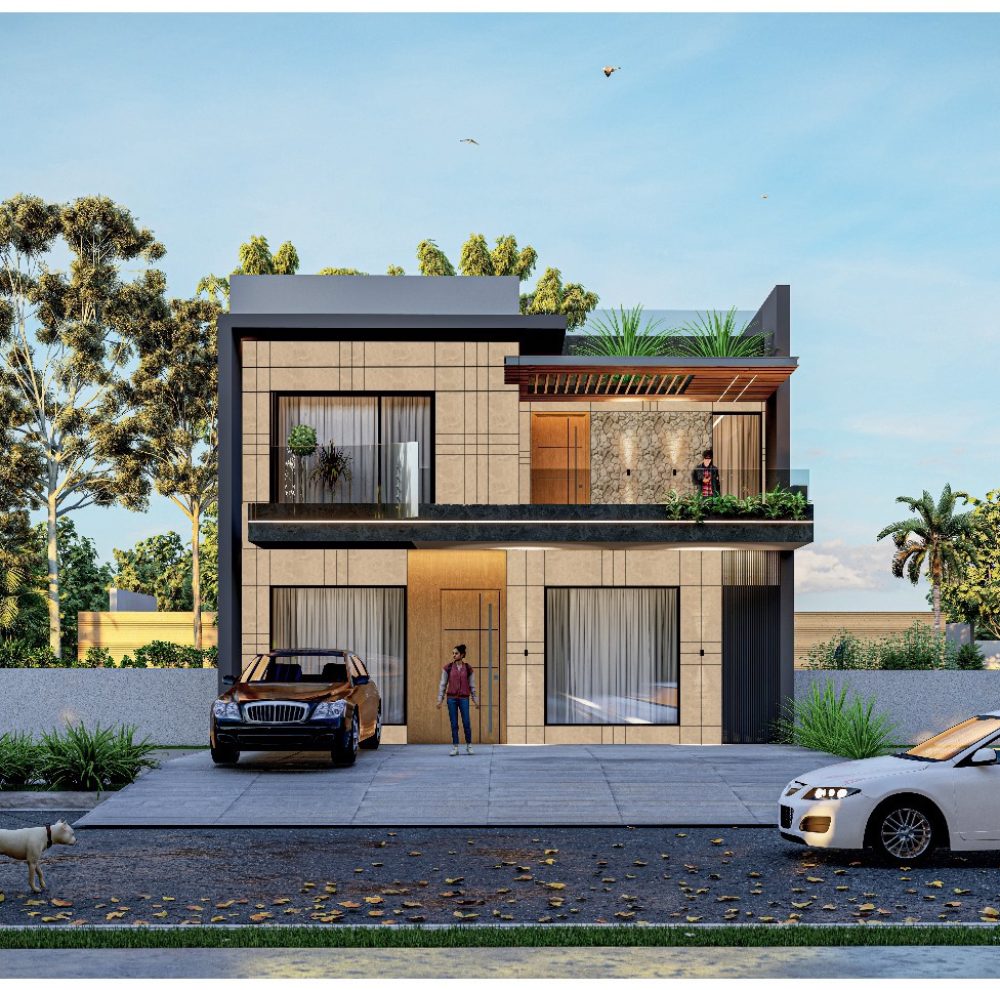
3D Design Evaluation and Rendering
Our 3D Design Evaluation and Rendering service in Chandigarh helps you visualize your space before it's built or renovated. Using advanced technology, we create realistic 3D models and renderings that allow you to explore design concepts in detail, making it easier to make informed decisions tailored to your needs in Chandigarh.
- Realistic 3D visualizations
- Detailed design renderings
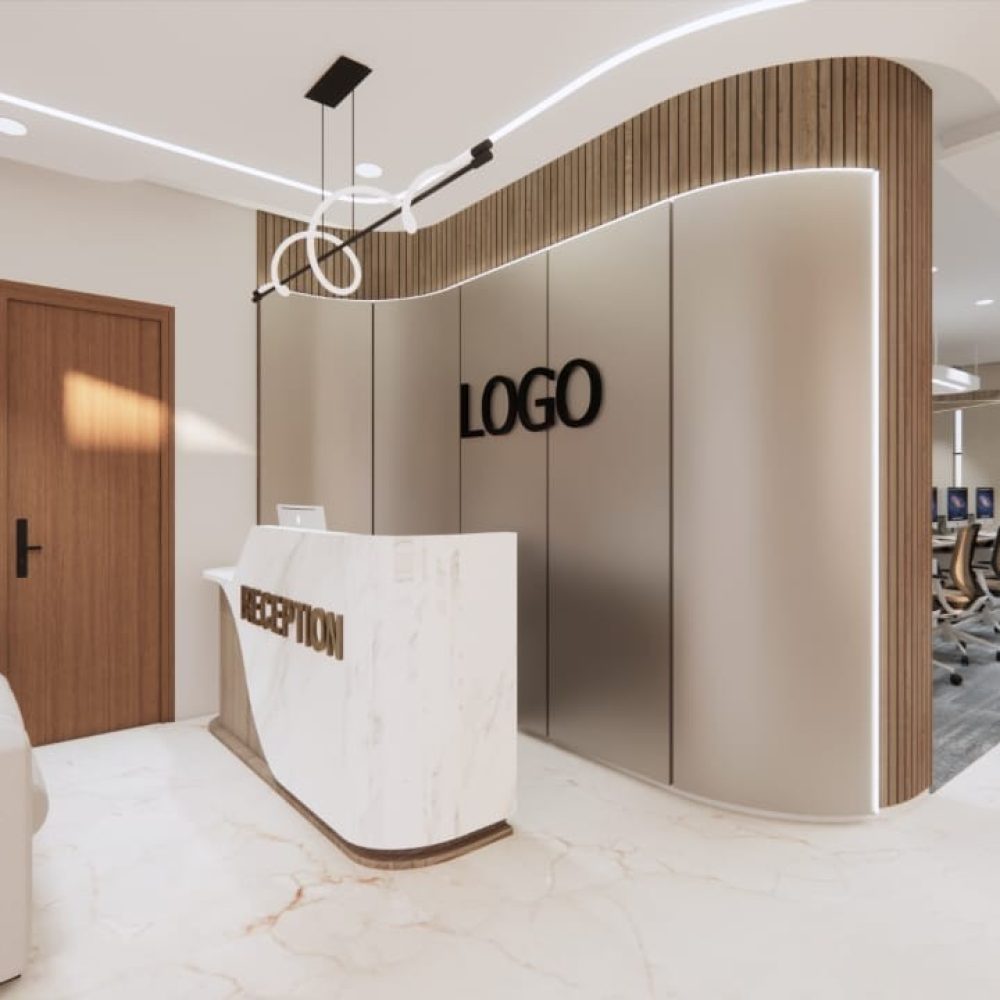
Detailed Drawings and Plans
Our Detailed Drawings and Plans service in Chandigarh delivers clear and precise blueprints for your project. We prepare comprehensive floor plans, elevations, sections, and construction drawings that guide every step of the design and building process, ensuring accuracy and efficiency that meet Chandigarh’s standards.
- Accurate floor plans and layouts
- Construction and technical drawings
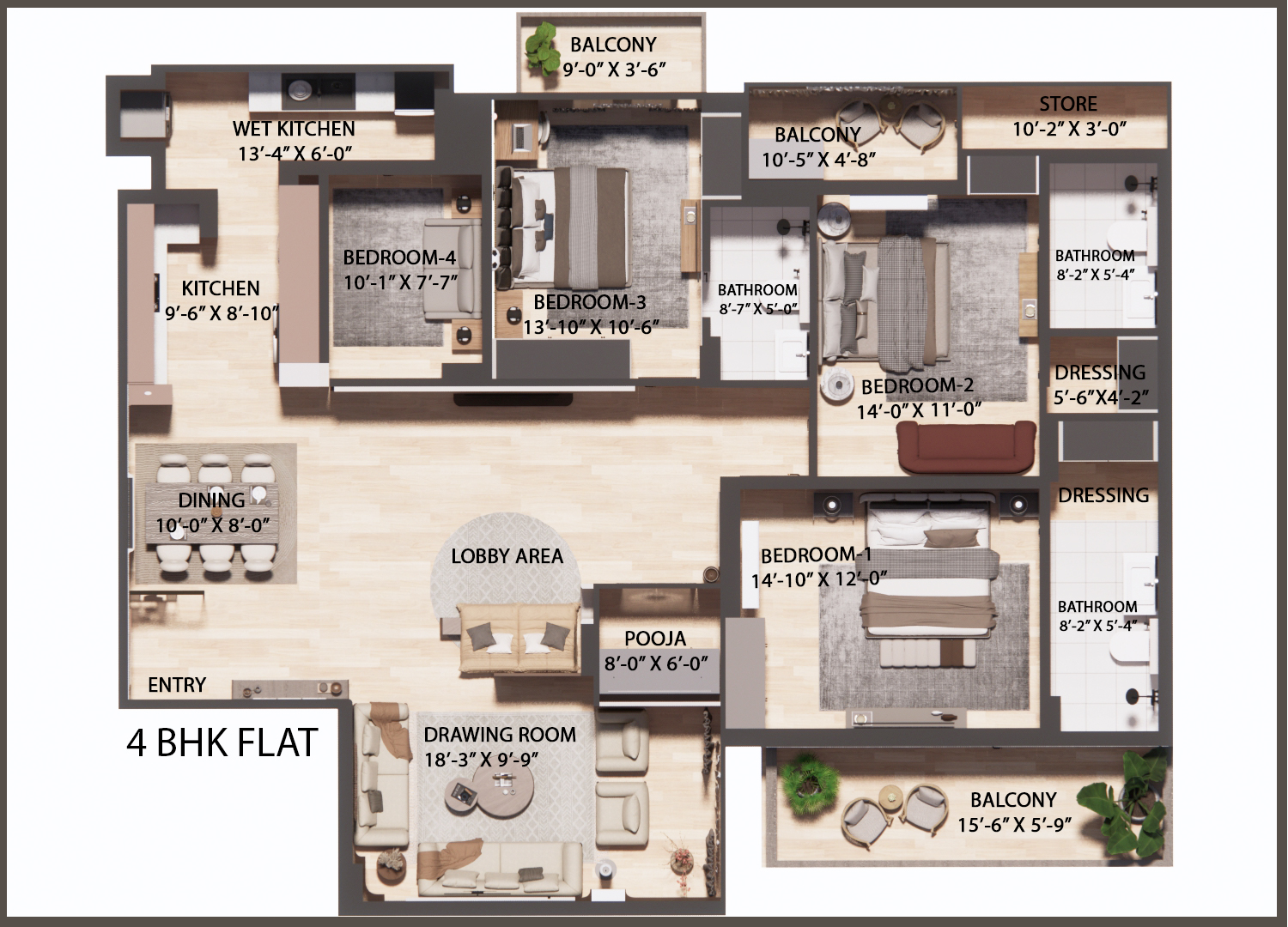
Construction Documentation
Our Construction Documentation service in Chandigarh provides all the necessary documents to ensure your project is built to plan. We prepare detailed, accurate drawings and specifications that guide contractors through construction, ensuring quality, compliance, and efficiency throughout your Chandigarh project.
- Permit and approval documentation
- Construction drawings
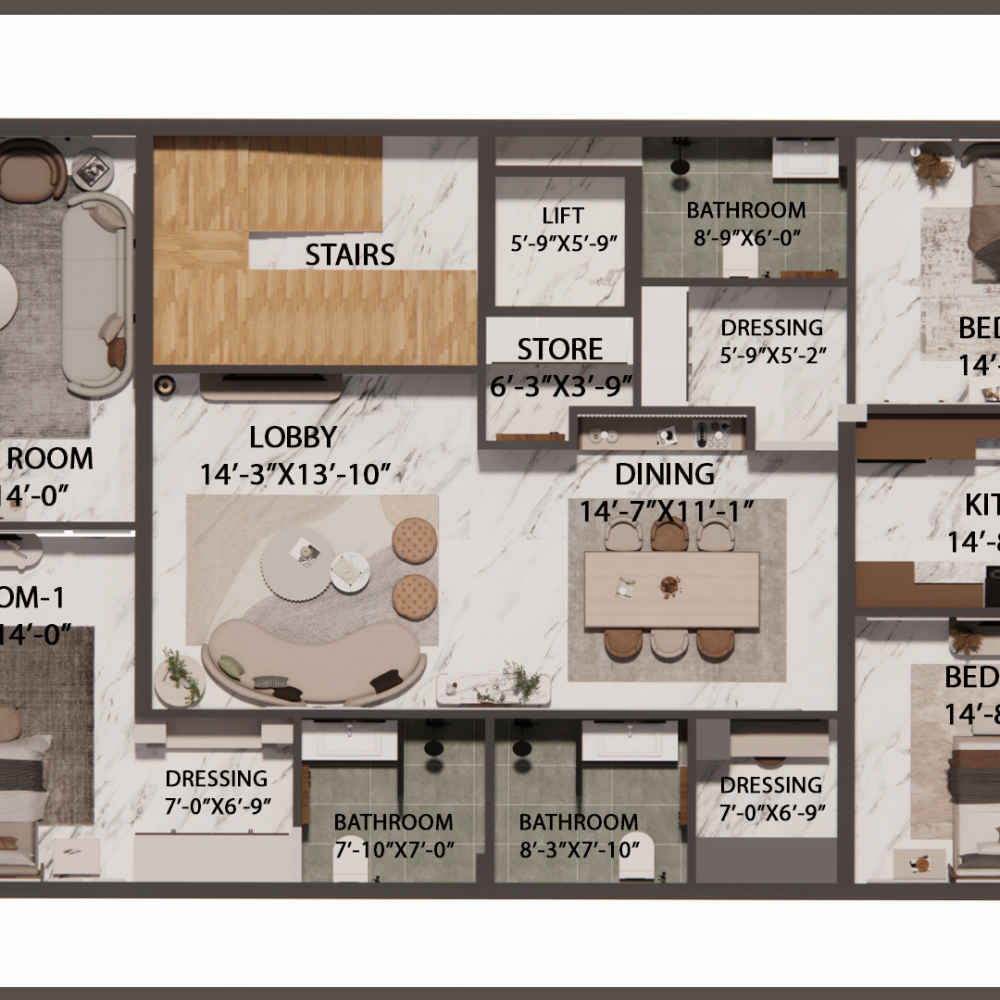
Why Choose Interior Mean?
Final Handover
We deliver your dream space—perfectly polished, on time, and ready to experience.
Initial Consultation
Our Initial Consultation is the perfect starting point for your project. We listen to your ideas, understand your needs, and discuss the best approach for your space. This meeting helps us create a plan that aligns with your vision, budget, and timeline.
Concept & Planning
Our designers create mood boards, layouts, and design concepts tailored just for you.
Design Visualization & Execution
We develop 2D/3D visuals so you can see how your space will look before we begin.. Our skilled team brings the design to life with quality craftsmanship and careful supervision.
Send us a Message
Get in touch with our team of expert interior designers and let’s start turning your vision into reality.
- Bollywood Heights 2, Mohali, Chandhigarh Punjab
- 03369028967
- info@designspace.com
- kapil.interior@gmail.com
Our Services
Best Services We Offer For You
Ruis aute irure dolor in reprehenderit in voluptate velit esse cillum dolore eu fugiat nulla pariatur ccaecat cupidatat non proident, sunt in culpa officia deserunt mollit.

This is the heading
Lorem ipsum dolor sit amet, consectetur adipiscing elit. Ut elit tellus, luctus nec ullamcorper mattis, pulvinar dapibus leo.

This is the heading
Lorem ipsum dolor sit amet, consectetur adipiscing elit. Ut elit tellus, luctus nec ullamcorper mattis, pulvinar dapibus leo.

This is the heading
Lorem ipsum dolor sit amet, consectetur adipiscing elit. Ut elit tellus, luctus nec ullamcorper mattis, pulvinar dapibus leo.

This is the heading
Lorem ipsum dolor sit amet, consectetur adipiscing elit. Ut elit tellus, luctus nec ullamcorper mattis, pulvinar dapibus leo.

This is the heading
Lorem ipsum dolor sit amet, consectetur adipiscing elit. Ut elit tellus, luctus nec ullamcorper mattis, pulvinar dapibus leo.

This is the heading
Lorem ipsum dolor sit amet, consectetur adipiscing elit. Ut elit tellus, luctus nec ullamcorper mattis, pulvinar dapibus leo.
Interior Design Services
Space Planning
Conceptual Design
Elevation Design
3D Design Evaluation and Rendering
Detailed Drawings and Plans
Construction Documentation
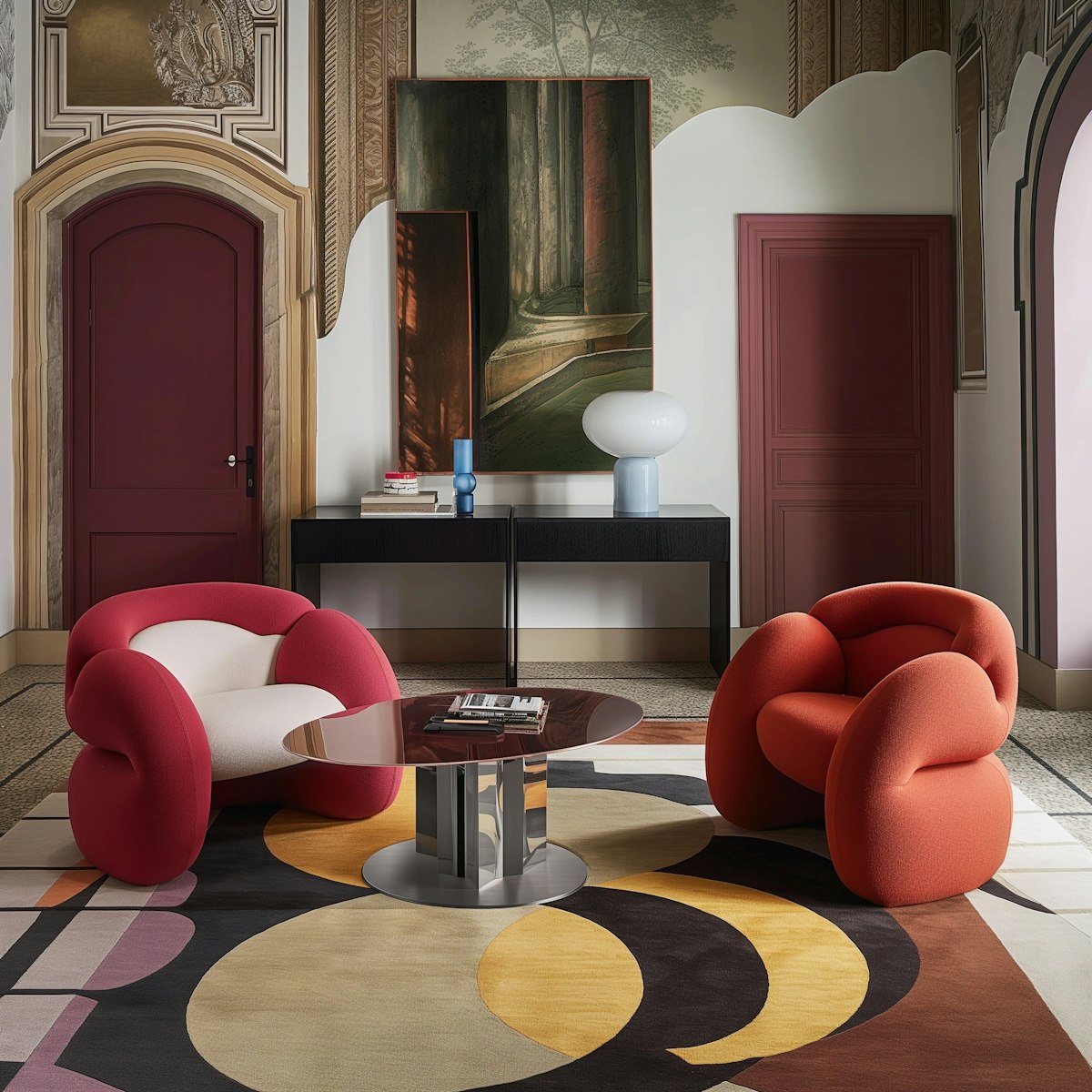
Interior Design Services
Space Planning
Conceptual Design
Elevation Design
3D Design Evaluation and Rendering
Detailed Drawings and Plans
Construction Documentation

Interior Design Services
Space Planning
Conceptual Design
Elevation Design
3D Design Evaluation and Rendering
Detailed Drawings and Plans
Construction Documentation


