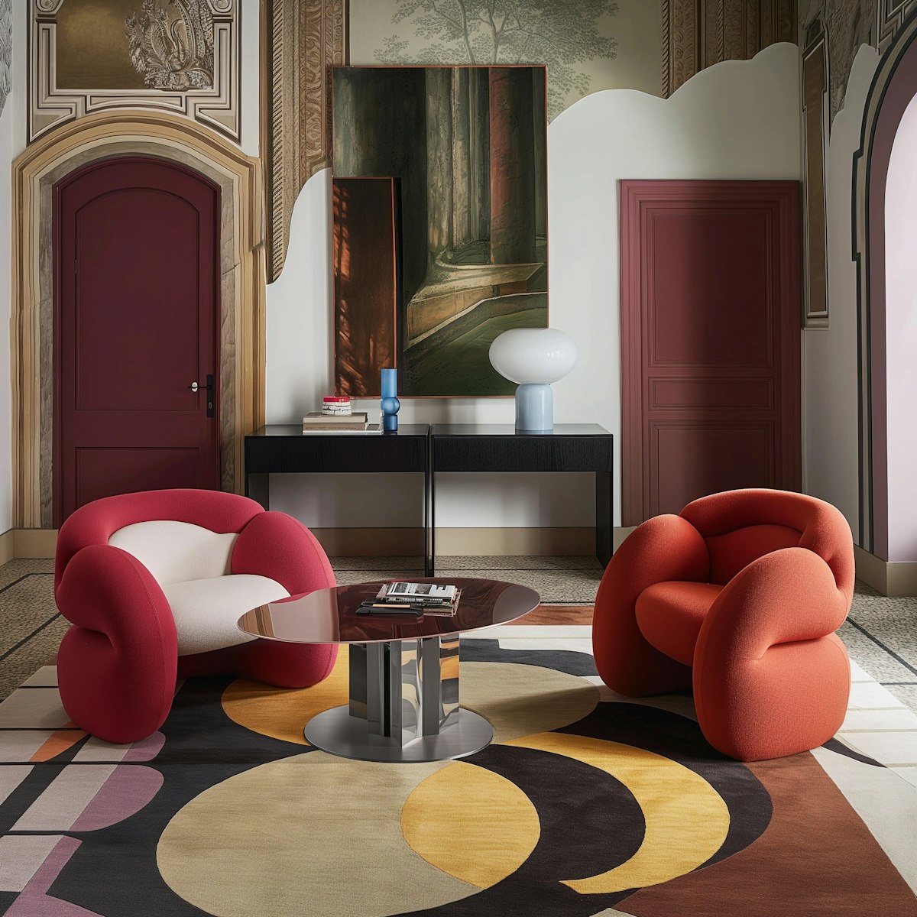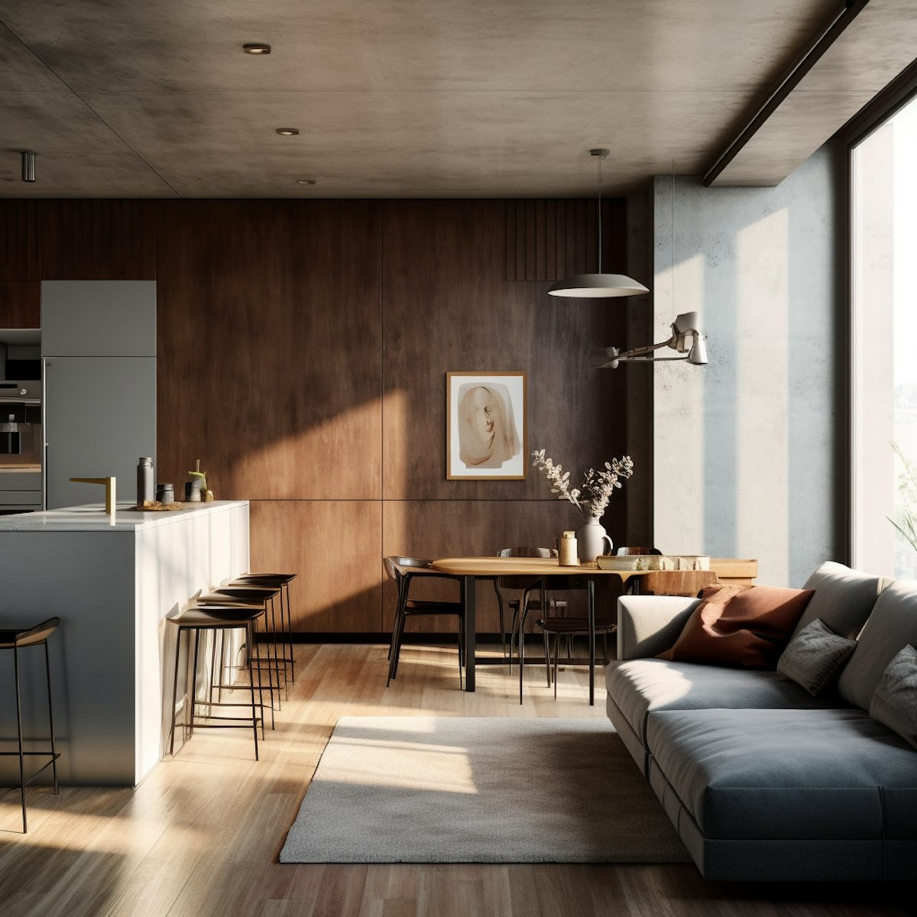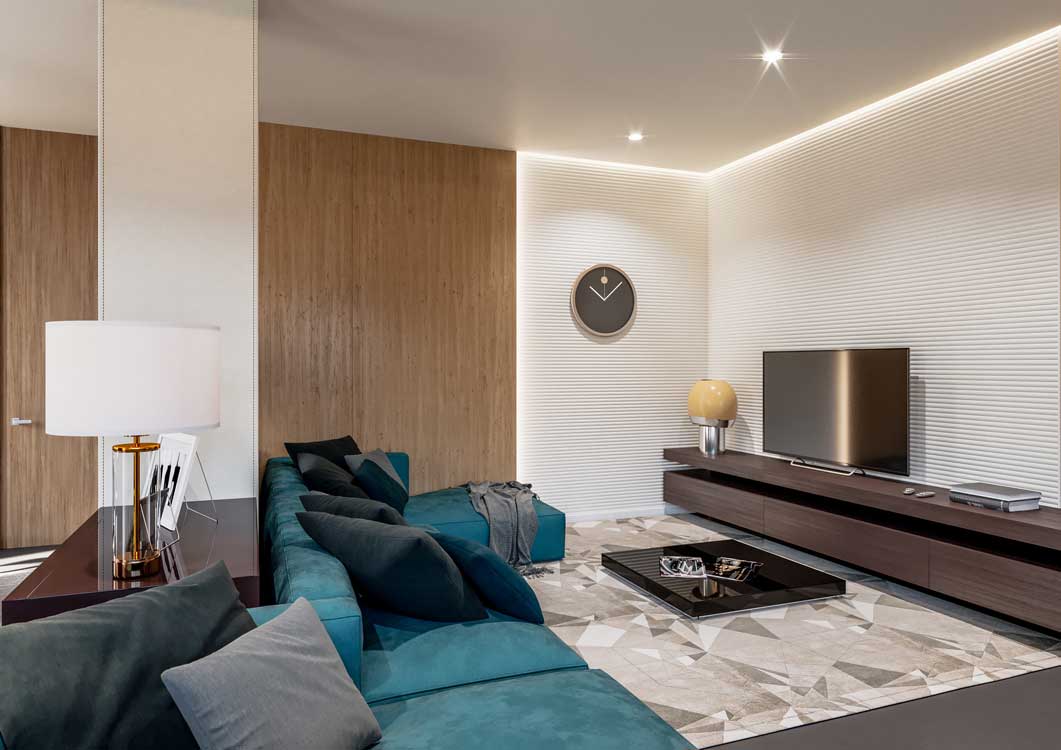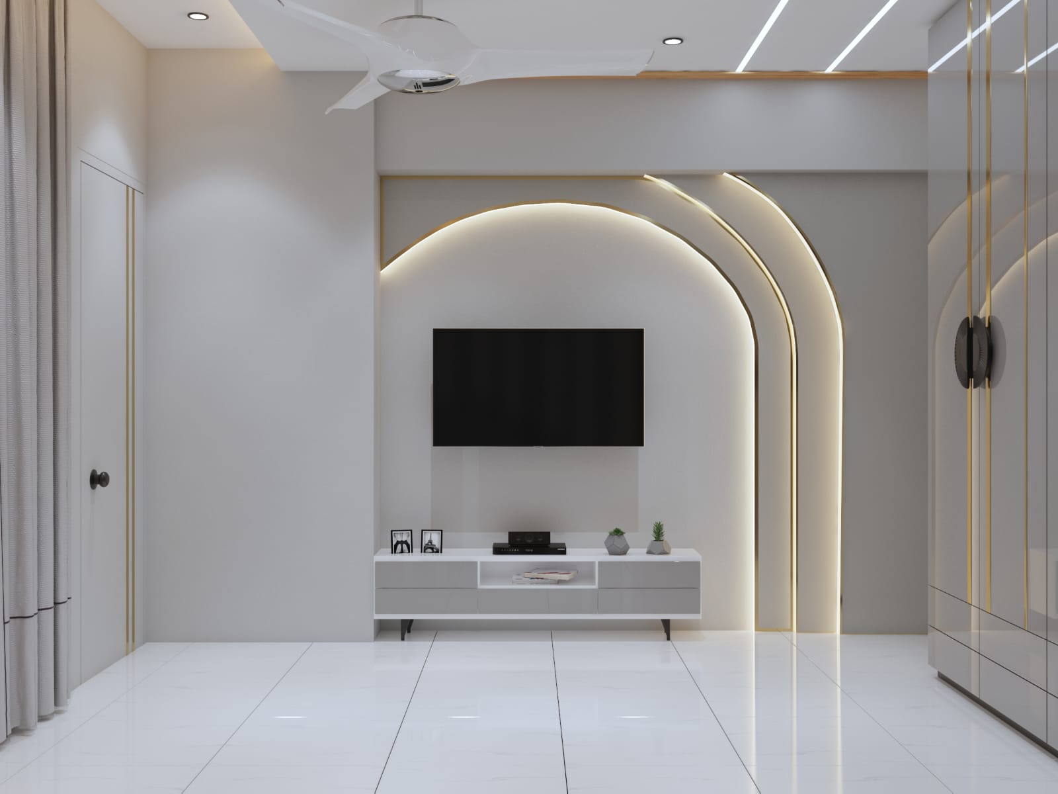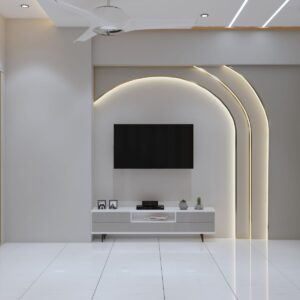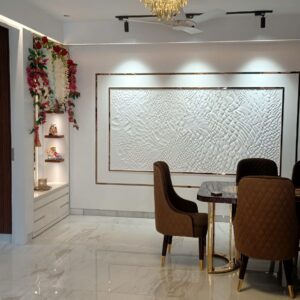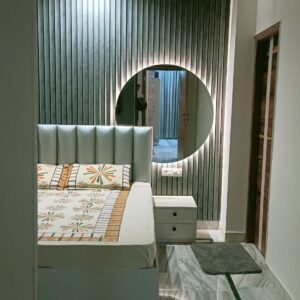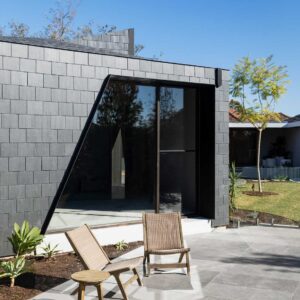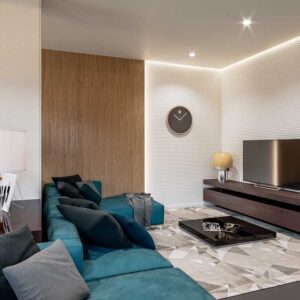
Architectural Services
1. Space Planning 2. Conceptual Design 3. Elevation Design 4. 3D Design Evaluation and Rendering 5. Detailed Drawings and Plans 6. Construction Documentation Our Services Include Architecture Urbanism + Planning Strategy Plus Interior Architecture Asset Advisory We provide Architectural Services for Residential, Commercial, and Office Spaces. At Design Space, we bring together a team of skilled architects and designers committed to transforming your ideas into reality. Our expertise lies in providing cutting-edge architectural solutions through the use of advanced technology and industry-leading software. We make complex processes simpler and more efficient, ensuring the highest quality outcomes for every project. We specialize in Building Information Modeling (BIM), offering a range of services including 3D models, 2D construction documents, and more. Our team works with the latest tools and software, ensuring precision and excellence in every phase of the design and construction process. With a broad portfolio across multiple sectors, we serve clients in commercial office spaces, retail, residential, education, hospitality, specialized buildings, and senior living projects. No matter the scope or type of project, we have the expertise to support your vision. Our team excels in designing commercial and industrial buildings, utilizing advanced technologies to create accurate renderings, 3D models, Revit families, and construction documents. With proficiency in Revit, AutoCAD, Navisworks, and other powerful design tools, we ensure timely and reliable results. Thanks to our in-depth knowledge of BIM 360, we enable real-time collaboration with clients and partners, seamlessly integrating within shared Revit models for a more efficient workflow. At Design Space, we are dedicated to providing high-quality architectural services that bring your projects to life. Our Services Included Our Services Include Architecture Urbanism + Planning Strategy Plus Interior Architecture Asset Advisory Basic Architectural Services Provided by Architects Architectural services encompass essential responsibilities that are fundamental to the successful completion of any project. These services guide a project from initial concept to final construction, ensuring the design meets both functional and aesthetic goals. Overview of Key Services: Planning PhaseThe planning phase is a pre-design stage where the architect evaluates the project’s viability. This involves understanding the client’s needs, preferences, and conducting feasibility studies to ensure the project can be successfully executed. Design and Construction ProcessDuring this phase, the architect focuses on creating detailed plans for functional spaces and site-specific designs. The architect will also assess zoning regulations, legal requirements, and potential challenges to ensure the project runs smoothly from the start. Conceptual DesignAt this stage, architects create initial designs, sketches, and layouts. These preliminary concepts help the client visualize the overall look and feel of the project. Schematic DesignThe schematic design phase refines the initial concepts. Architects develop more detailed designs, outlining the building’s layout, structure, systems, and exterior form. By the end of this phase, the client will have a clear understanding of the project with site plans, building elevations, and a basic layout of key systems. Design DevelopmentIn this phase, the architect further develops the design by selecting materials, finishes, and systems for durability, functionality, and aesthetics. Clients are involved in choosing elements like flooring and countertops, with the final design being fully developed before construction begins. BIM (Building Information Modeling) ServicesArchitects use BIM technology to streamline the design process, enhancing accuracy and efficiency throughout the project. Construction DocumentsThe construction documents phase produces detailed drawings and specifications that contractors will use to build the project. These documents ensure the contractor has all the information needed to construct the building accurately and efficiently. Construction AdministrationDuring construction, the architect plays an important role in ensuring that the project adheres to the design and specifications. This involves site visits, inspecting materials, and ensuring compliance with building codes and regulations. Throughout all phases, architects collaborate closely with clients to ensure their vision is accurately realized and meets all project requirements.

